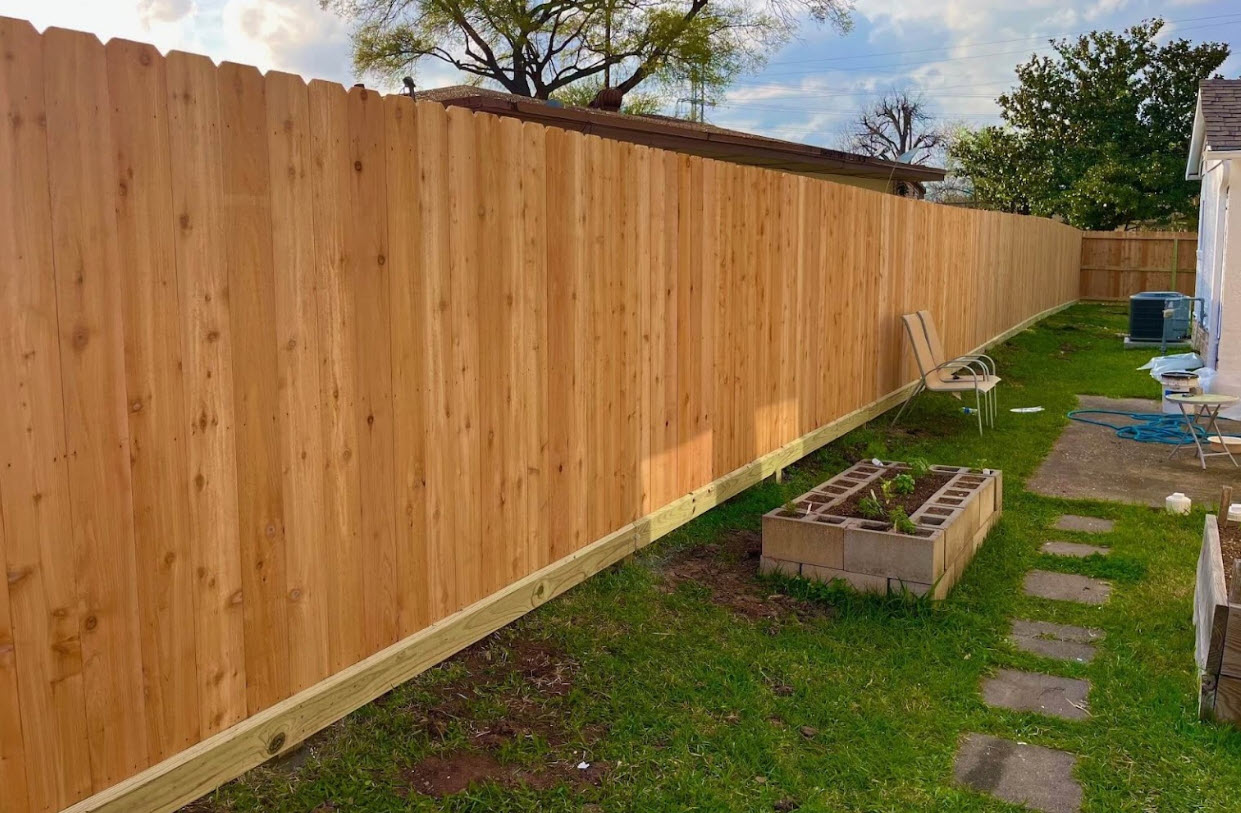In 1949, this Bay Area home passed Maybeck’s exacting standards. Now it could be yours for $1.5 million.
In the hilly, historic East Bay neighborhood of Kensington, a plethora of architecturally significant homes stand. Among them, 113 Purdue Avenue stands out. This home is set on a parcel once owned by a legendary architect, and has been in one family since it broke ground in 1947. Now, it could be yours for $1.495 million.
Locally known as Maybeck Estates, this portion of Purdue Avenue was once owned by renowned Bay Area architect Bernard Maybeck.

Maybeck himself oversaw this home’s construction. Here he is, standing in his trademark jacket, looking on.
Listing photos: Open Homes Photography; vintage home photos courtesy Todd Hodson/Red Oak RealtyMaybeck subdivided his parcel, selling lots only to applicants who met with his (and his wife’s) approval. According to the listing’s official webpage, “Bernard and his wife, Annie, interviewed each prospective home builder, looking for nice young couples who didn’t drink or spend beyond their means, and who promised not to build a white house. Bob and Ollie Shaner passed the test and became one of the first families to have a stake on the wild section of Purdue.”

The interior is modern, with original features accented by contemporary additions.
Listing photos: Open Homes Photography; vintage home photos courtesy Todd Hodson/Red Oak Realty
When the Shaners built this home in 1947, the road itself was an unpaved cow path. “There were no utilities or sewer hookups. Bob and Ollie Shaner and several other couples were pioneers on the hillside,” Red Oak Realty listing agent Todd Hodson told SFGATE. “Bob was always a tinkerer and could still be seen well in his 90s climbing onto his roof to make repairs and carving wooden bears in his driveway. He led historical tours of the neighborhood, sharing the history [of the area],” he said.
The Shaner family has owned the house since it was built, so this is the first time the home has ever been on the public market.

The home has many windows that capture the woodsy setting and forested views.
Listing photos: Open Homes Photography; vintage home photos courtesy Todd Hodson/Red Oak Realty

Wood paneling and glass add warmth and light to the home.
Listing photos: Open Homes Photography; vintage home photos courtesy Todd Hodson/Red Oak RealtyToday, the 2,247 square foot abode is a more modern version of its original self. There are three bedrooms and three bathrooms, all updated, and a contemporary kitchen.

The home features indoor-outdoor flow, a favorite feature of Maybeck-inspired design.
Listing photos: Open Homes Photography; vintage home photos courtesy Todd Hodson/Red Oak Realty

A brick floored club room looks ready to host the vintage cocktail party of your dreams.
Listing photos: Open Homes Photography; vintage home photos courtesy Todd Hodson/Red Oak Realty

This part of the home evokes the era it was built in.
Listing photos: Open Homes Photography; vintage home photos courtesy Todd Hodson/Red Oak RealtyBut the “club house room,” with its indoor-outdoor flow, brick floor and wood-burning stove, as well as the wide, wrap-around deck, seem straight out of Maybeck’s time, lending the home a historic and timeless feel.

Here’s a vintage shot of the family enjoying the outdoor fireplace/covered patio.
Listing photos: Open Homes Photography; vintage home photos courtesy Todd Hodson/Red Oak Realty

Looking back at the house from the deck, we see the home’s unique geometry and ideal setting for taking in the hilltop vistas.
Listing photos: Open Homes Photography; vintage home photos courtesy Todd Hodson/Red Oak RealtyThat deck overlooks the wildness of the area, where Tilden Park and Wildcat Canyon are close neighbors.
Anna Marie Erwert writes from both the renter and new buyer perspective, having (finally) achieved both statuses. She focuses on national real estate trends, specializing in the San Francisco Bay Area and Pacific Northwest. Follow Anna on Twitter: @AnnaMarieErwert.








