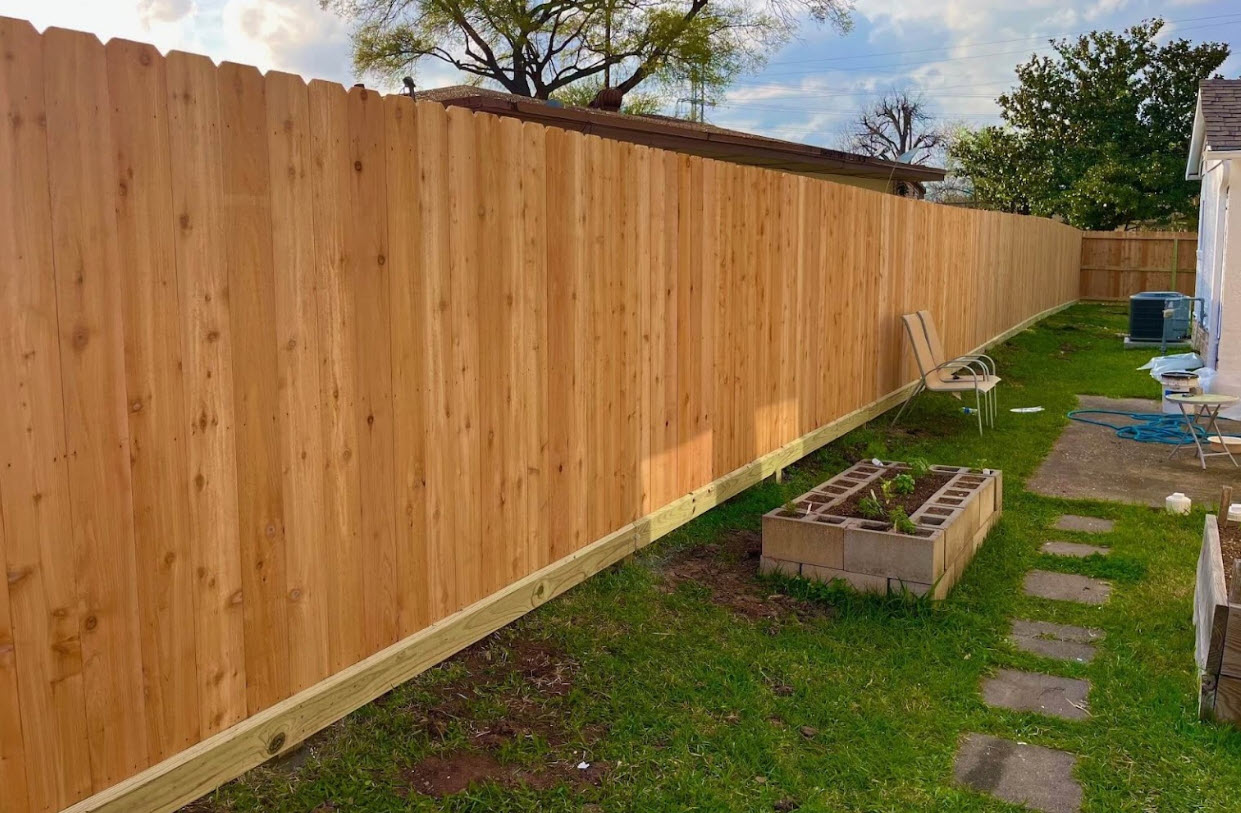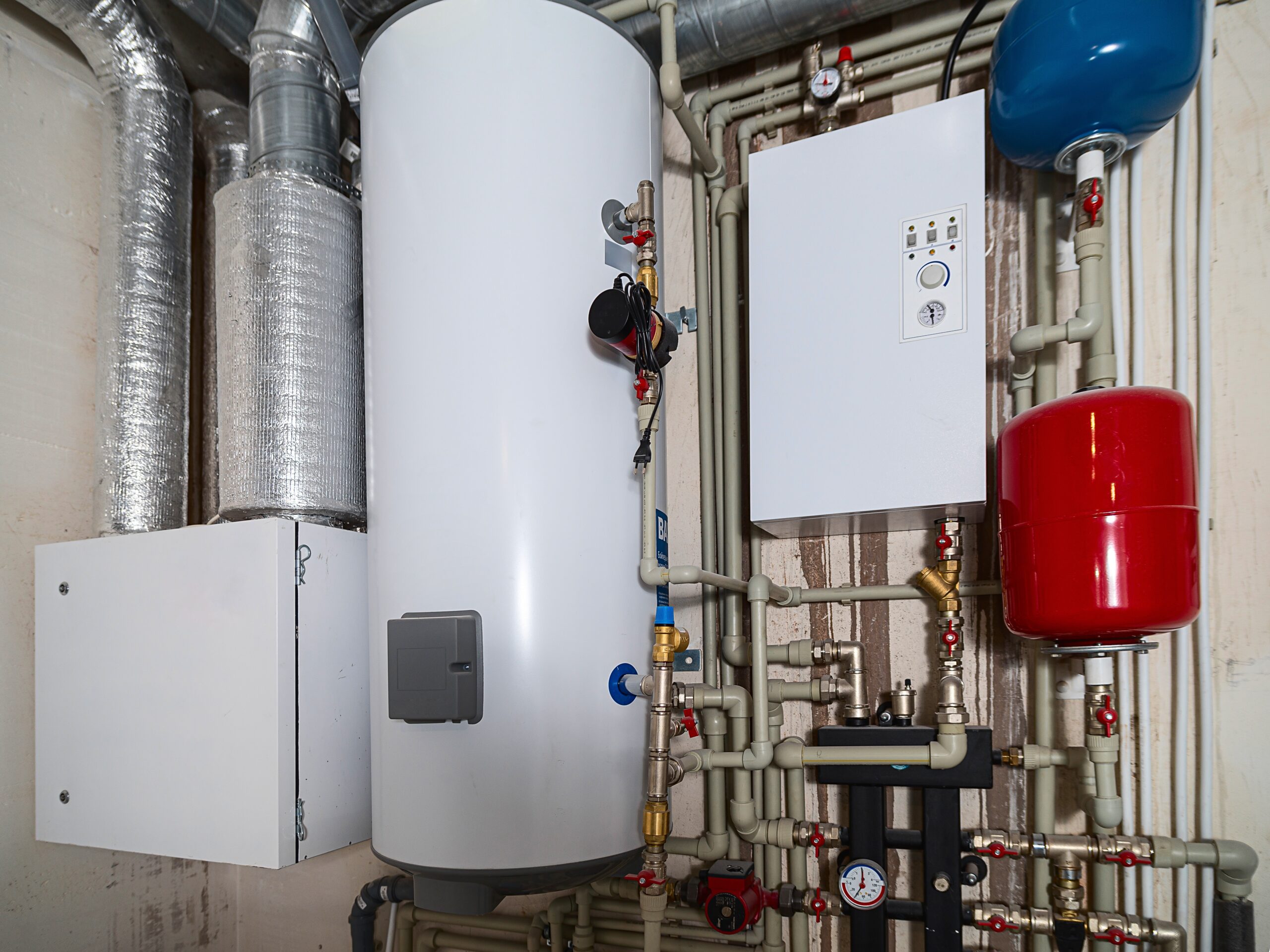Frank Lloyd Wright-inspired home for sale in Rosslyn Farms for $799,500
At first glance, it’s pretty clear who architect Joel Kranich was thinking of when he drew the original blue prints.
The house he designed tucked back along Winthrop Road in Rosslyn Farms has non-traditional shapes, several balconies, plenty of natural light, open floor plans and one room with furniture built into the walls.
The description on zillow.com calls it an “Avant Garde Frank Lloyd Wright inspired mid-century modern masterpiece.”
“I love the open floor plan with a massive amount of windows that bring the outdoors inside, which paint an ever-changing picture of each season,” said Carol Tomayko, listing agent from RE/MAX Alliance Realty. “I also love the privacy that the house provides while still in a great neighborhood and community with nearby parks, school, shopping and easy access to Pittsburgh.”
The home is for sale at $799,500.
Take a virtual tour here.
The bright blue door is welcoming.
Once inside, you notice the 16-foot ceiling in the great room as well as a floor-to-ceiling brick fireplace. The kitchen is equipped with Thermador luxury appliances, a spacious quartz island and the original cabinets. There is a separate entrance and butler’s quarters. Tomayko said having a huge butler’s pantry works great for prep work or caterers while keeping the kitchen for entertaining.
The dining room, great room and kitchen open to a deck.
A circular staircase adds interesting detail.
On the second floor is a loft, which is a perfect space for that office area many people are utilizing for working from home these days.
There are three bedrooms, three full bathrooms and two powder rooms. The master bedroom has furniture built into the walls. It has a private balcony shaped in a triangle, a walk-in closet and an oversized shower. Every bedroom has a bathroom. There is plenty of closet space. One of the bathrooms has a sunken tub with a jetted spa.
The basement has a wine cellar and cigar room with a humidor – the original door remains. The bar has a wine fridge and waterfall top. A sliding glass door leads to a rear covered patio for outdoor entertaining. The large back yard is fenced in. There is a two-car garage and adjacent utility room.
The home had two owners. The most recent invested in some renovations, including restructuring the dining room to create a larger open floor plan in 2020-2021.
The home is 4,425 square feet. It was built in 1973. It is 0.44 Acres.
“Homes like this one always draw interest,” Tomayko said.
According to franklloydwright.org, the famous architect’s designs were Prairie Style. The houses he created reflected the long, low horizontal prairie on which they sat with low-pitched roofs, deep overhangs, no attics or basements, and generally long rows of casement windows that further emphasized the horizontal theme.
“It’s a very unique home,” said Tomayko. “This is the perfect place to entertain with all of the open space, the multi-level design and plenty of natural light.”
JoAnne Klimovich Harrop is a Tribune-Review staff writer. You can contact JoAnne at 724-853-5062, [email protected] or via Twitter .
Categories:
Allegheny | Carnegie Signal Item | Editor’s Picks | Lifestyles | Local










